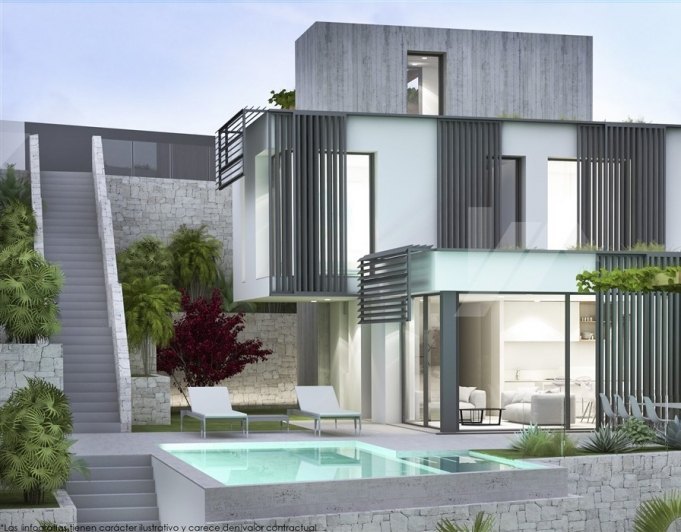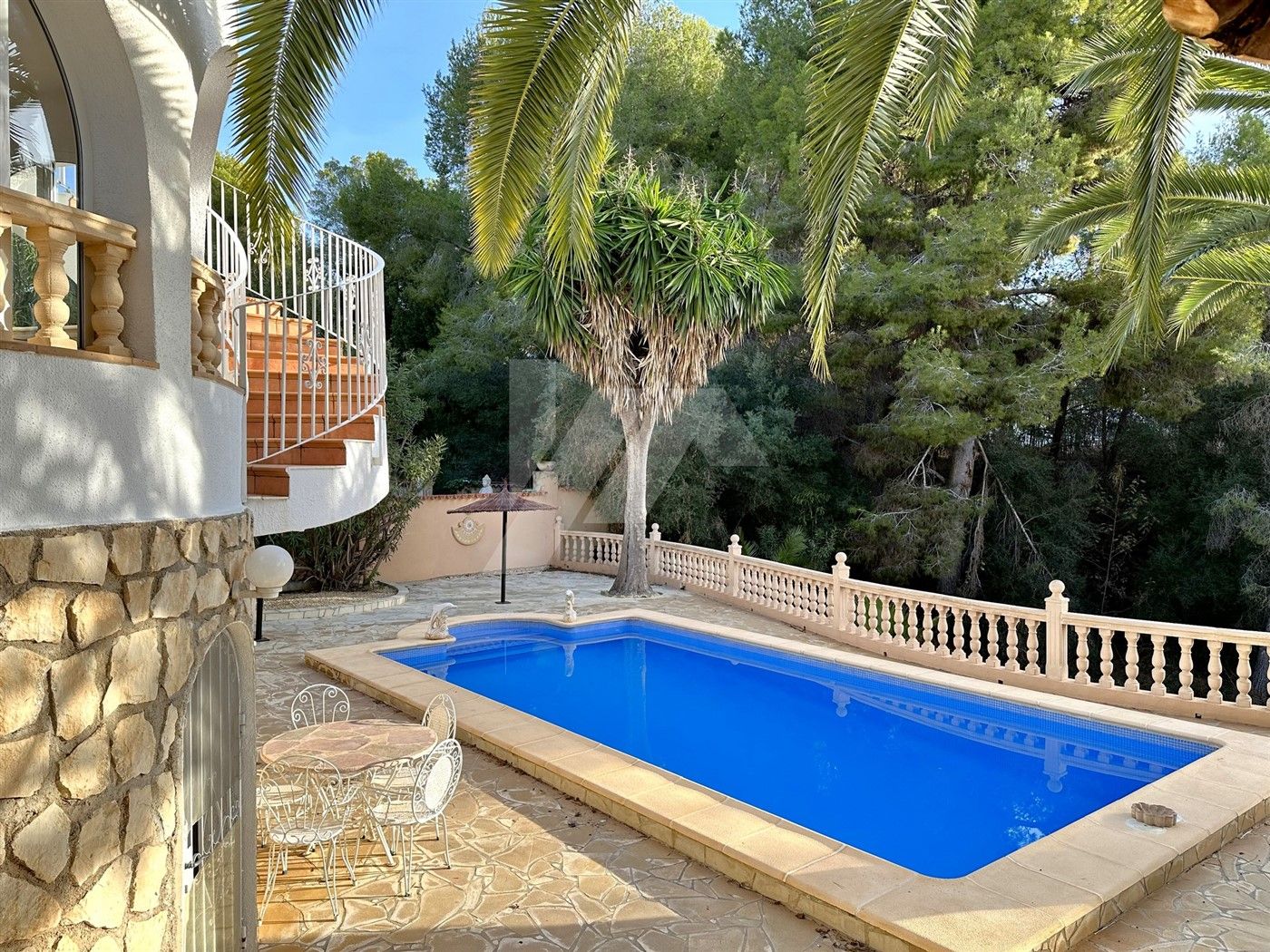Luxury sea view villa for sale in Benissa, Costa Blanca.
Magnificent villa situated on a hill with beautiful views to the sea and the mountains, located in a quiet and residential area surrounded by trees. Situated in Benissa, in the area of Racó de Galeno, at a distance to the beaches of 1.8 km and 3.8 km from city centres. Offering a construction committed with the environment and using first quality materials, the villa is distributed in three levels. On the ground floor there is a completely open plan living-dining-kitchen area, which can be projected outwards. Furthermore, there is a bedroom en suite and a guest toilet for the day area. All this connected with a fantastic outdoor terrace with swimming pool, a spacious outdoor barbecue area, surrounded by native vegetation of the area. Upstairs there are three bedrooms, all of them en suite and with their own dressing room. Two of them have access to independent terraces. Finally, the villa has a basement for two vehicles, a gymnasium or any other facility according to the new owner's wishes, and a toilet.
There are flat roofs with Mediterranean vegetation and black lacquered aluminium exterior carpentry of the best national brand, with thermal bridge break. The interior qualities are excellent in keeping with the villa, with porcelain stoneware flooring both in the house and the terrace area. The kitchens are finished with silestone worktops and melamine oak worktops and the bathrooms are tiled with national brand porcelain stoneware tiles together with national brand sanitary ware of excellent quality. In addition to having all the necessary installations, the air conditioning system will be the AEROTHERMIA system and underfloor heating or radiators for the whole house.
Finally, the plot will be enclosed with concrete walls and limestone masonry and a motorised gate for vehicles.

